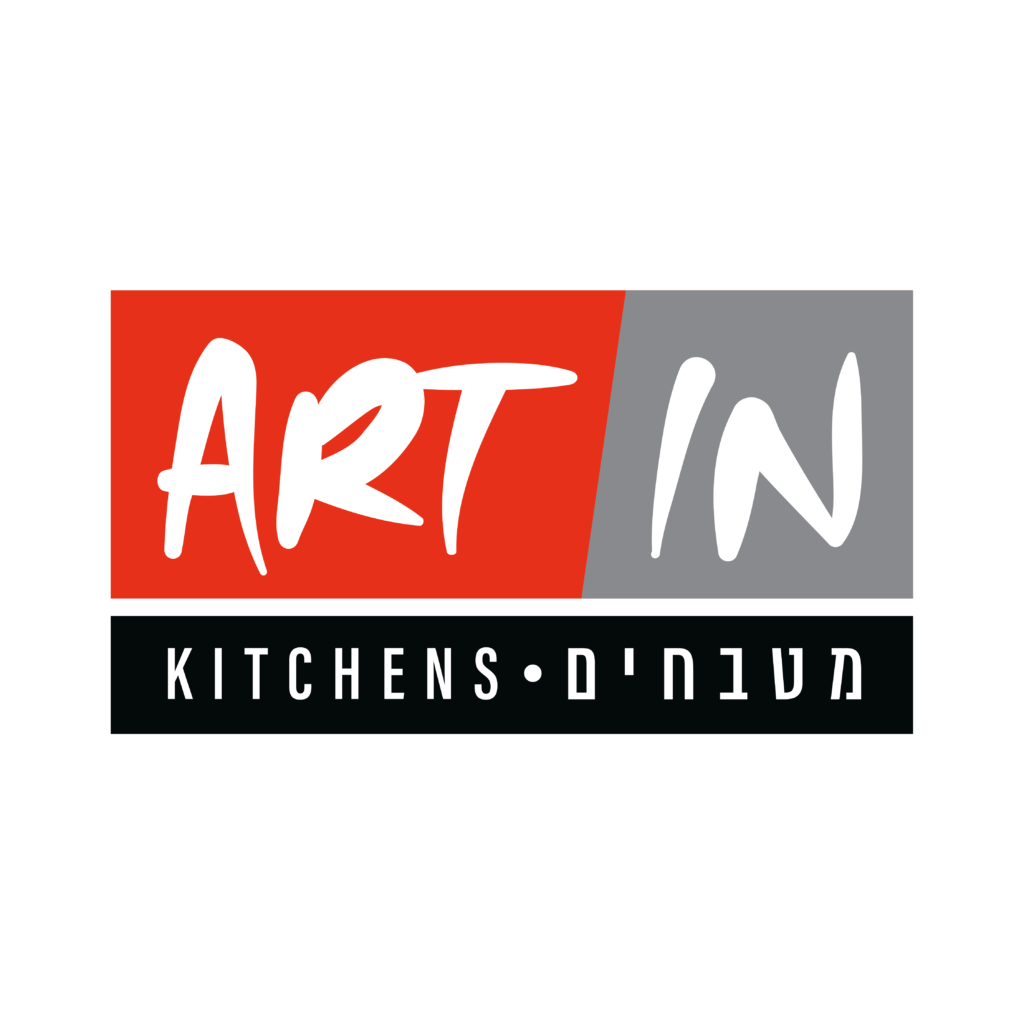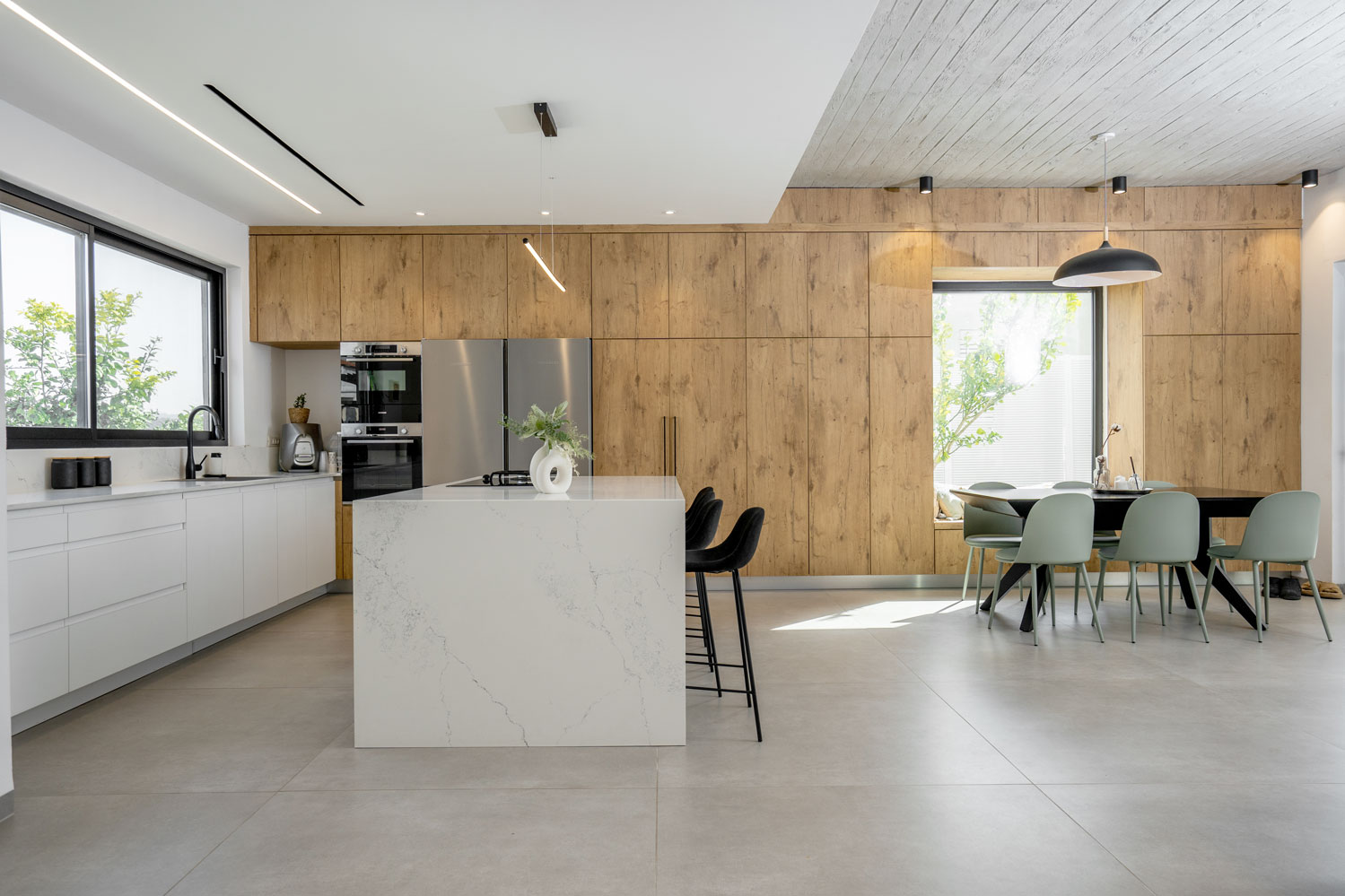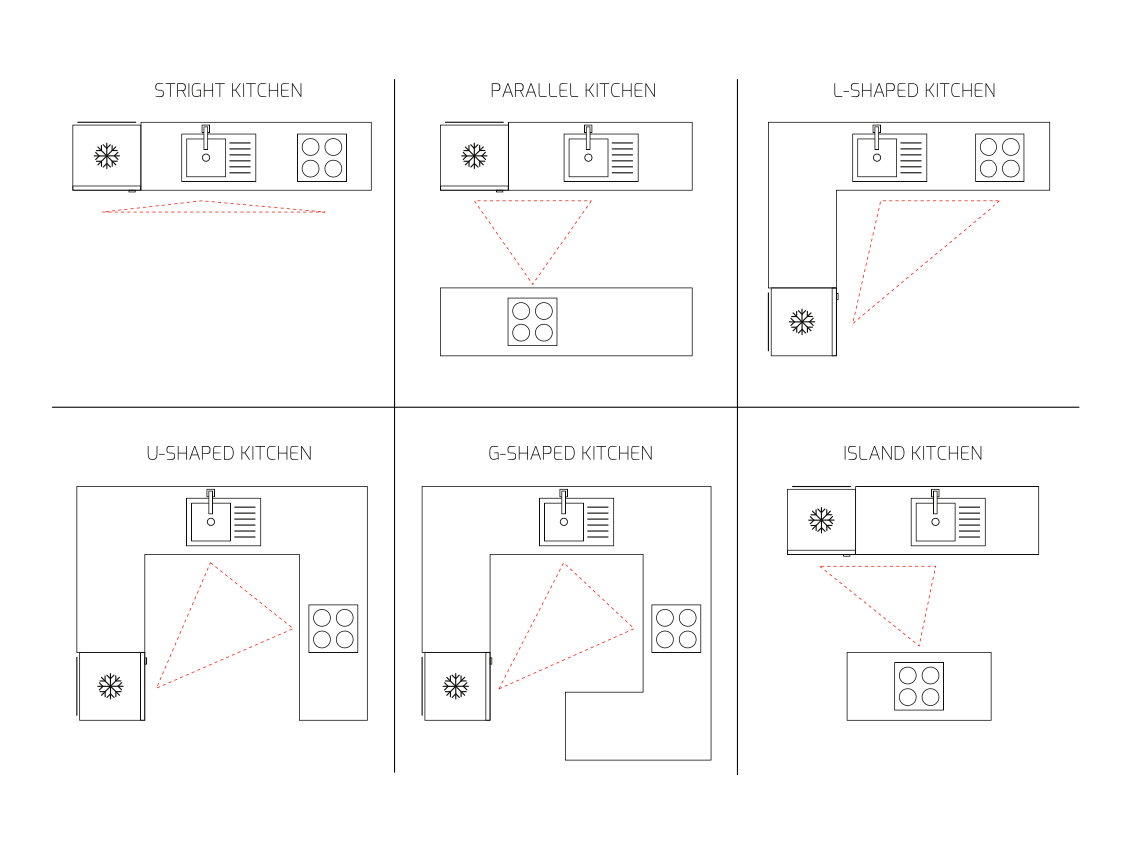Whether you're drawn to the efficient elegance of an L-shaped layout or the versatile charm of a U-shaped design, Art-In Kitchens is dedicated to bringing your kitchen dreams to life. Our expert designers are skilled in tailoring these layouts to suit your unique lifestyle and preferences. Contact us today to embark on a journey of transforming your kitchen into a functional and visually captivating culinary haven.
L-Shaped Kitchen:
1. Open Concept Entertainer: In an open floor plan, position an L-shaped kitchen with a central island. This layout creates a seamless flow between cooking and socializing, allowing you to interact with guests while preparing meals.
2. Compact Efficiency: Ideal for small spaces, an L-shaped layout maximizes corner space and provides efficient work zones. Consider installing open shelving or tall cabinets to utilize vertical space for storage.
3. Chef’s Paradise: Design an L-shaped kitchen with ample counter space for culinary enthusiasts. Create dedicated zones for prepping, cooking, and cleanup, ensuring a well-organized and functional workspace.
4. Family-Friendly Hub: Incorporate a cozy dining nook into one leg of the L-shape. This creates an inviting space for family meals, homework, or casual conversations, all while maintaining a clear cooking area.
U-Shaped Kitchen:
1. Efficient Triangle: A U-shaped kitchen optimizes the work triangle – the connection between the stove, sink, and refrigerator. This layout provides an efficient workflow, perfect for avid cooks.
2. Island Oasis: Extend one leg of the U-shape with an island to add extra workspace and seating. This transforms the kitchen into a multifunctional hub for cooking, dining, and entertaining.
3. Sleek and Streamlined: Choose a U-shaped layout with handleless cabinets and integrated appliances for a modern, streamlined look. This minimalist design keeps everything within easy reach while maintaining a clutter-free aesthetic.
4. Galley Connection: In a larger U-shaped kitchen, connect the two ends with a wide passageway or opening. This creates a galley-style kitchen within the U-shape, allowing for efficient movement between workstations.
5. Baking Haven: If you love baking, designate one leg of the U-shape for your baking station. Install a marble or quartz countertop for rolling out dough and ample storage for baking supplies.
Remember, the key to a successful kitchen layout is finding the right balance between functionality, aesthetics, and your lifestyle. Whether you opt for an L-shaped or U-shaped design, Art-In Kitchens can help you tailor the layout to your specific needs and preferences. Our expert designers are here to transform your vision into a stunning and practical culinary space. Contact us today to explore these layout ideas and embark on a journey toward your dream kitchen.



